GALLERY Custom Homes
Custom Home Gallery
Welcome to our "Customs" gallery page. Keep in mind that this is only a representation of our work, typically projects that are unique, statements or just photograph well. Know too that galleries in general are a sort of "best of" and don't necessarily reflect the more "everyday" projects that we love just as much!
Bellevue Custom Home Exterior
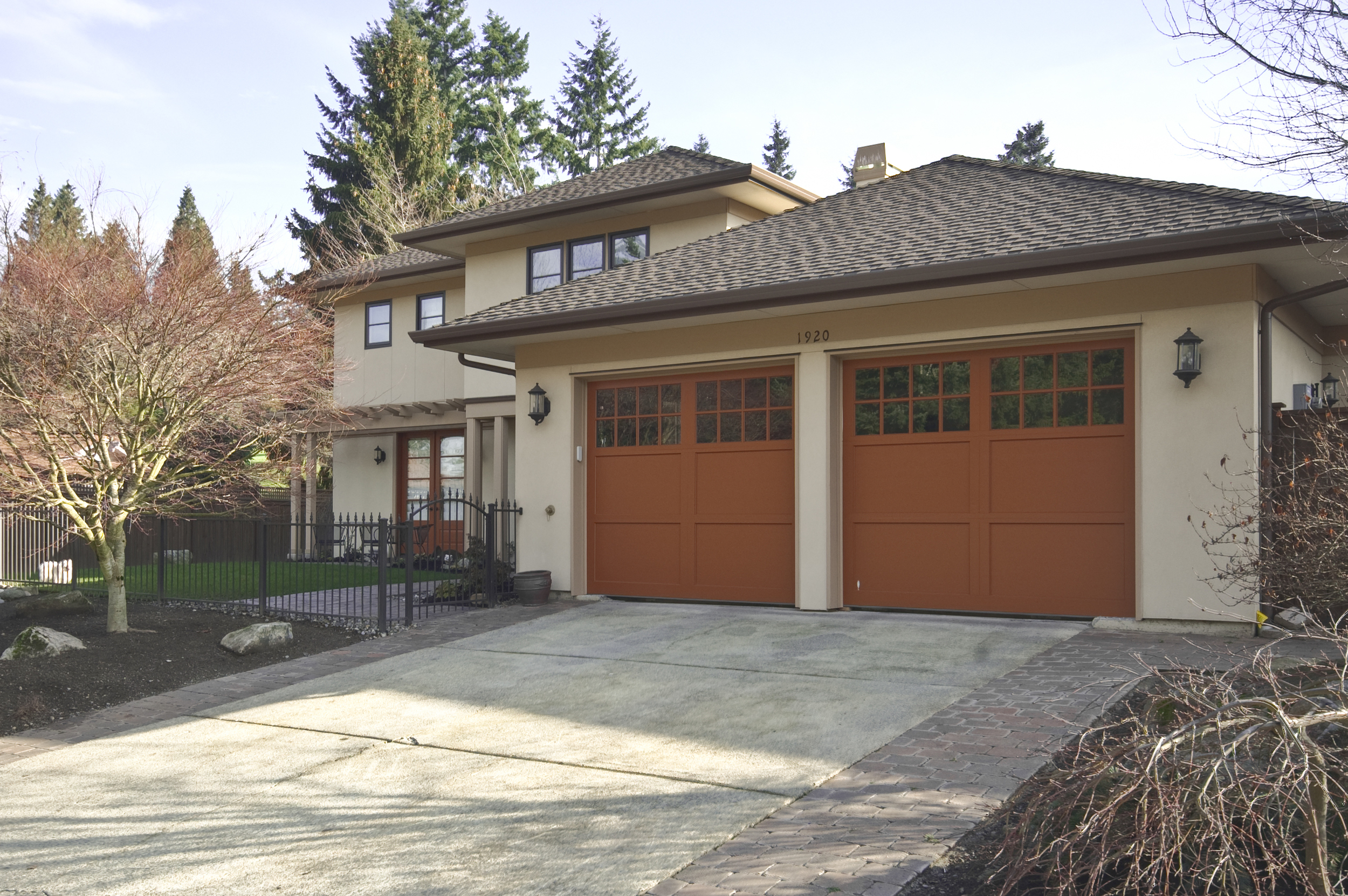
Architect: Pete Sandall of Sandall-Norrie Architects
The original home was completely demolished except for the driveway, garage slab and part of the original foundation was preserved.
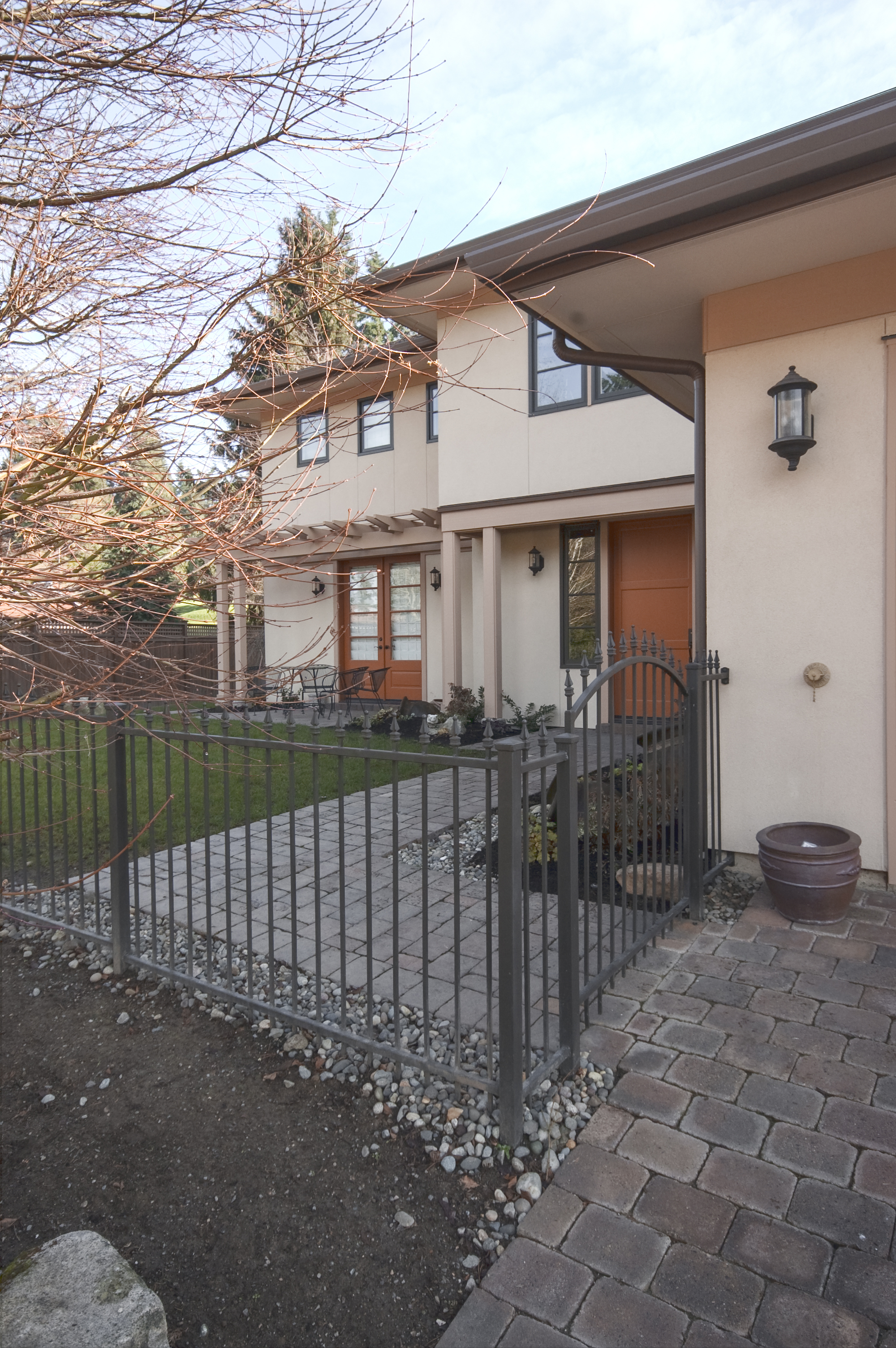
Original custom iron fence was modified and added onto to fit the new yard configuration.
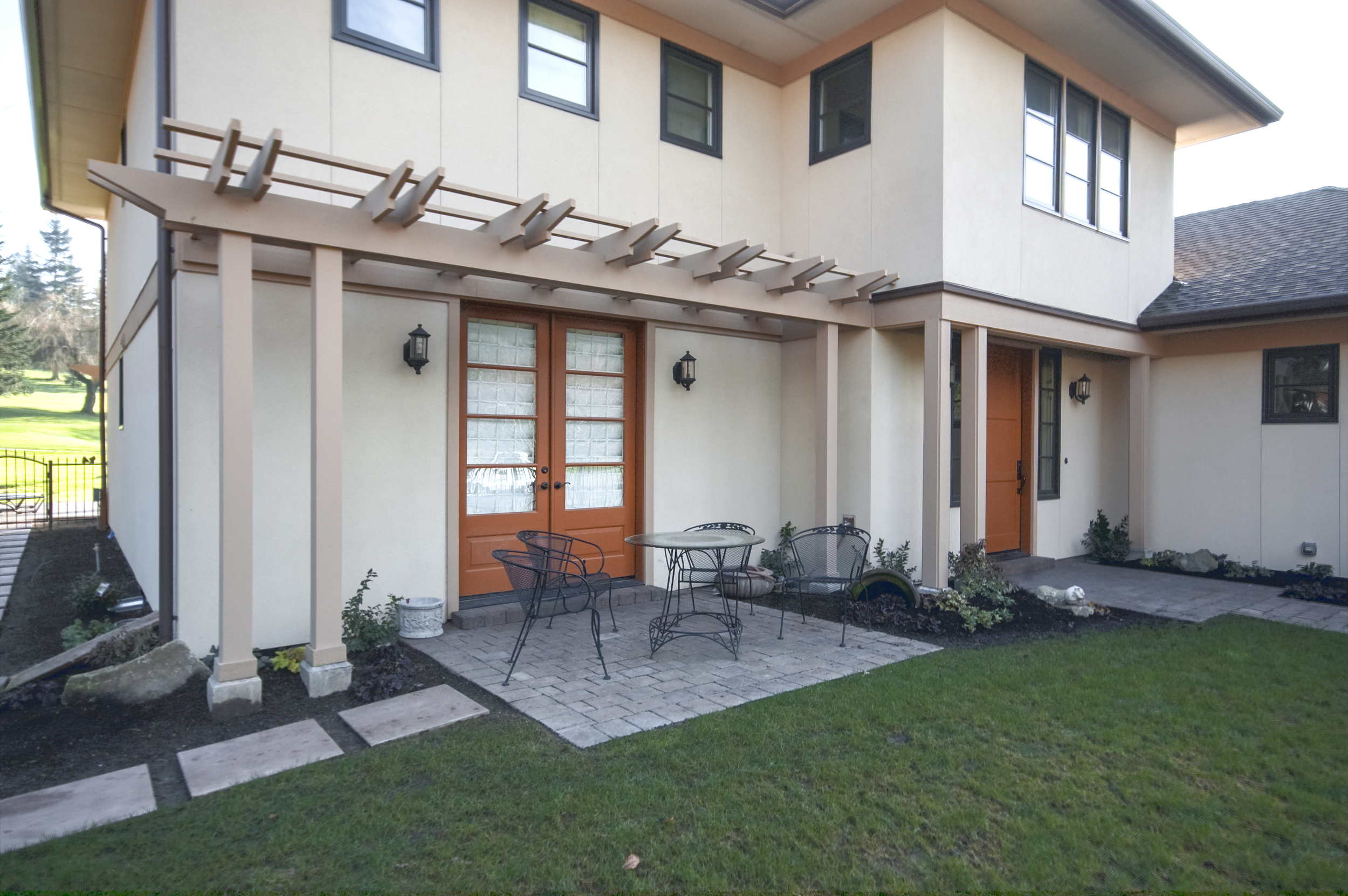
Trellis and paver patio are just a couple unique details adding appeal to the front of the home.
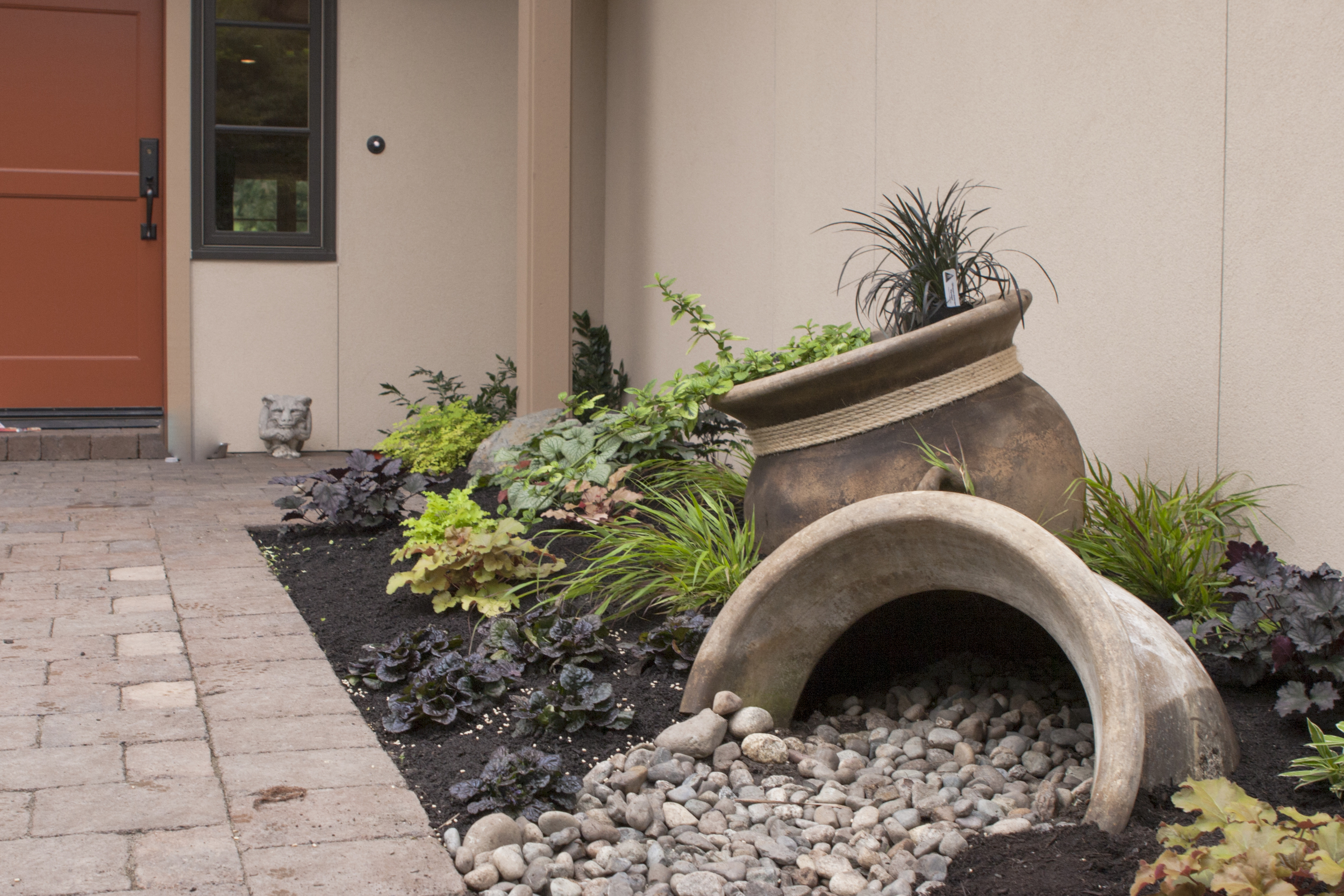
The client a passionate and talented gardener designed and installed most of the landscaping.
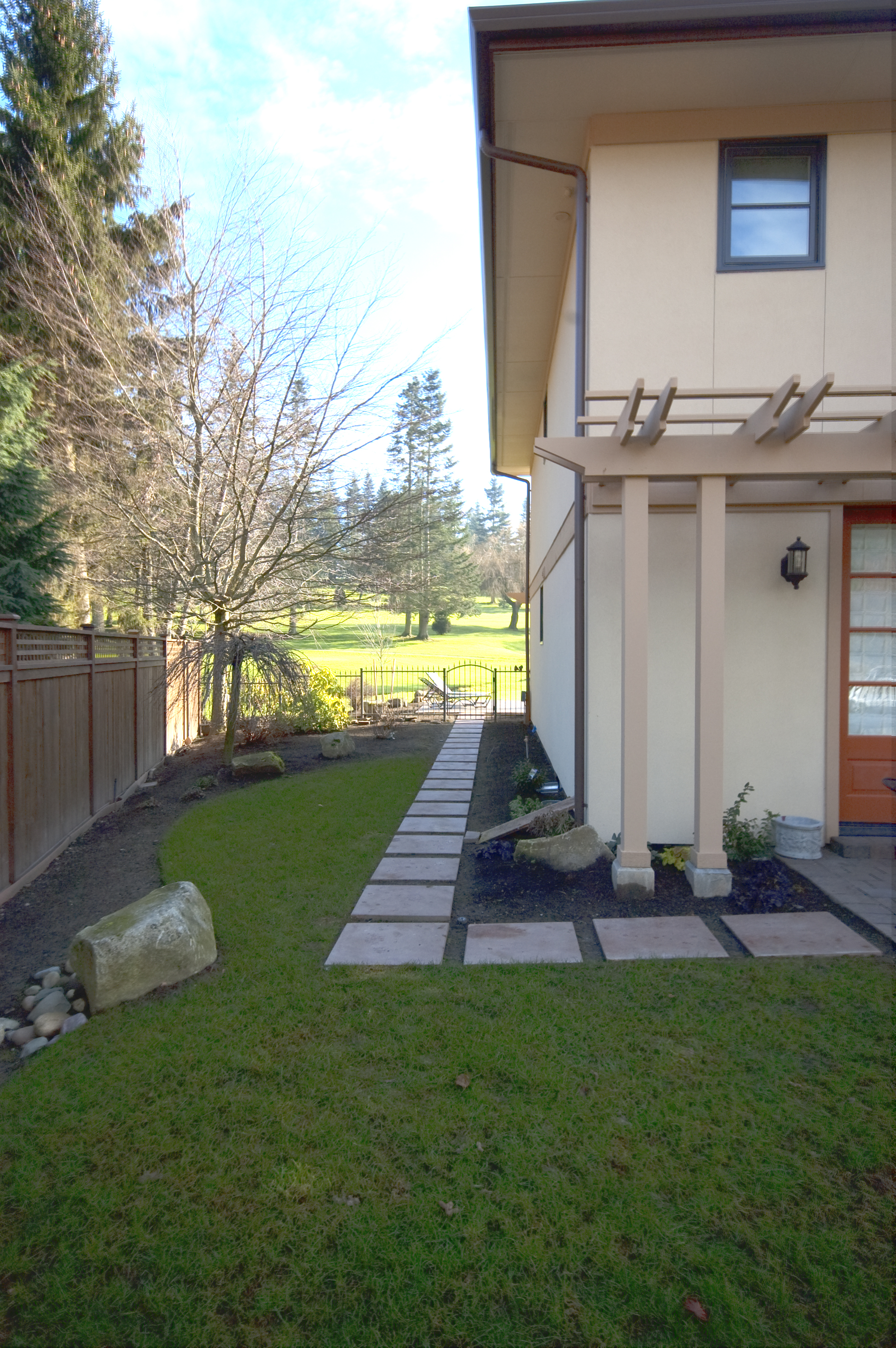
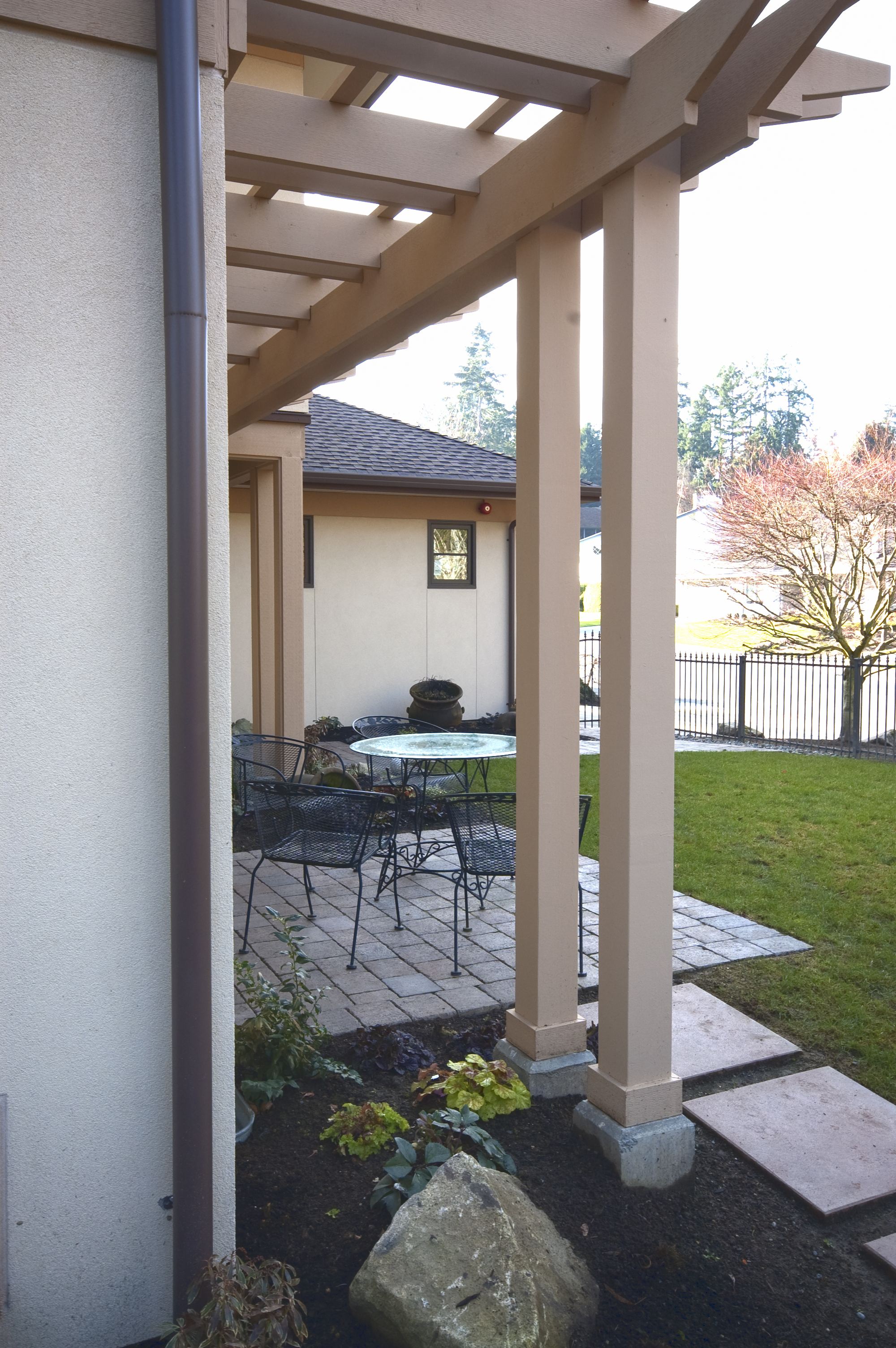
The trellis.
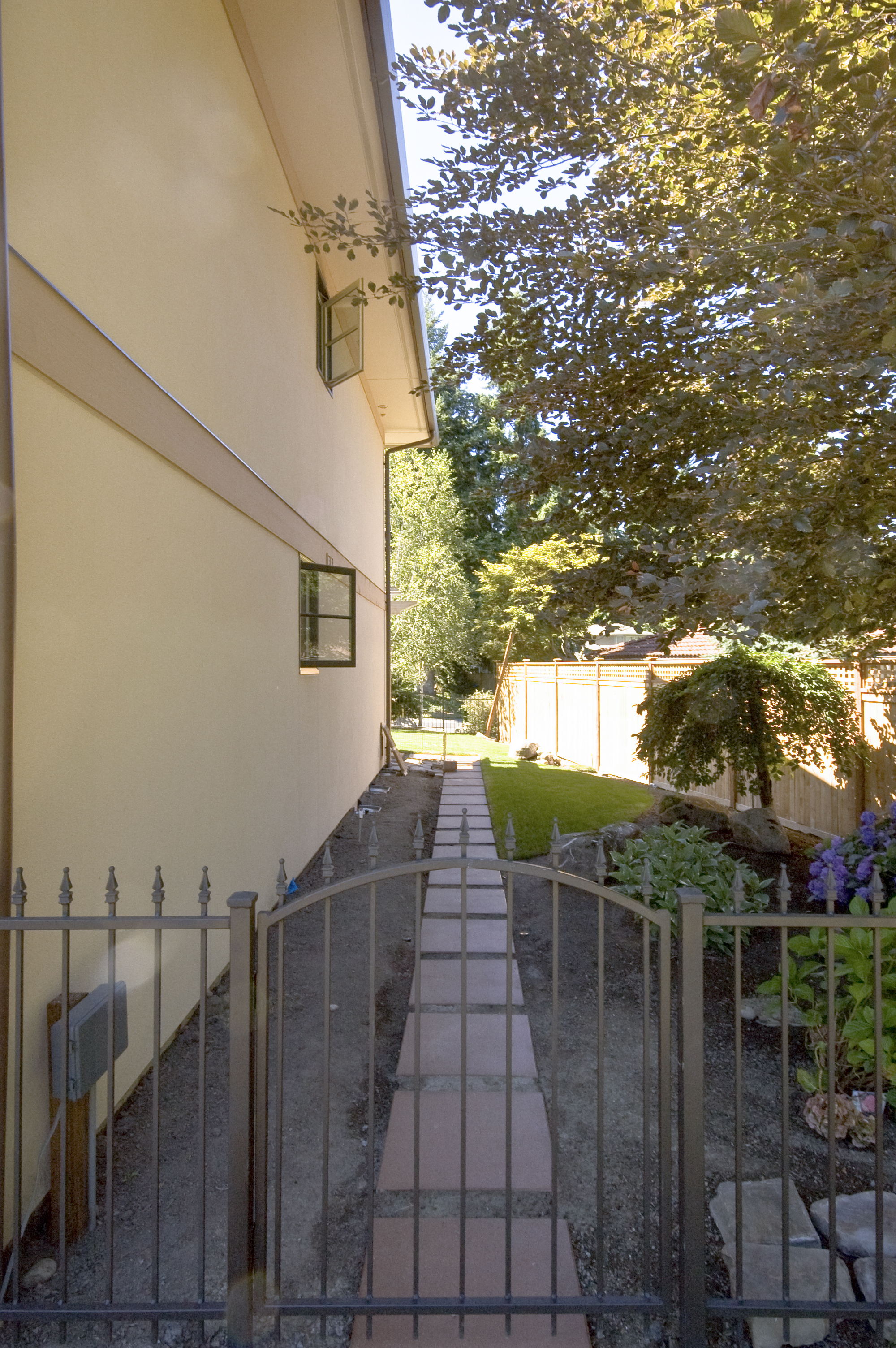
Paver path along the side of the house.
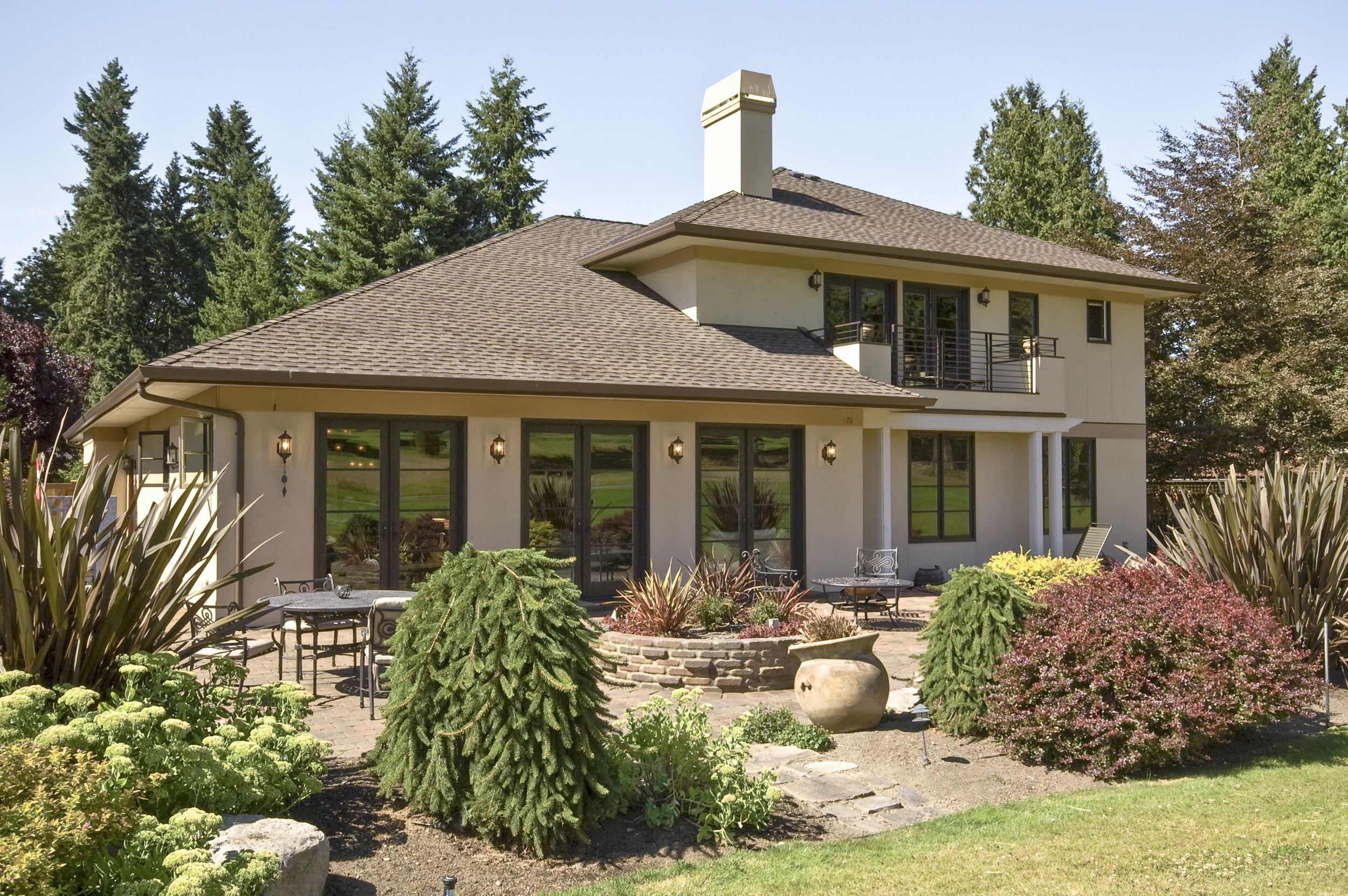
The home is just as beautiful from the back situated on a golf course.
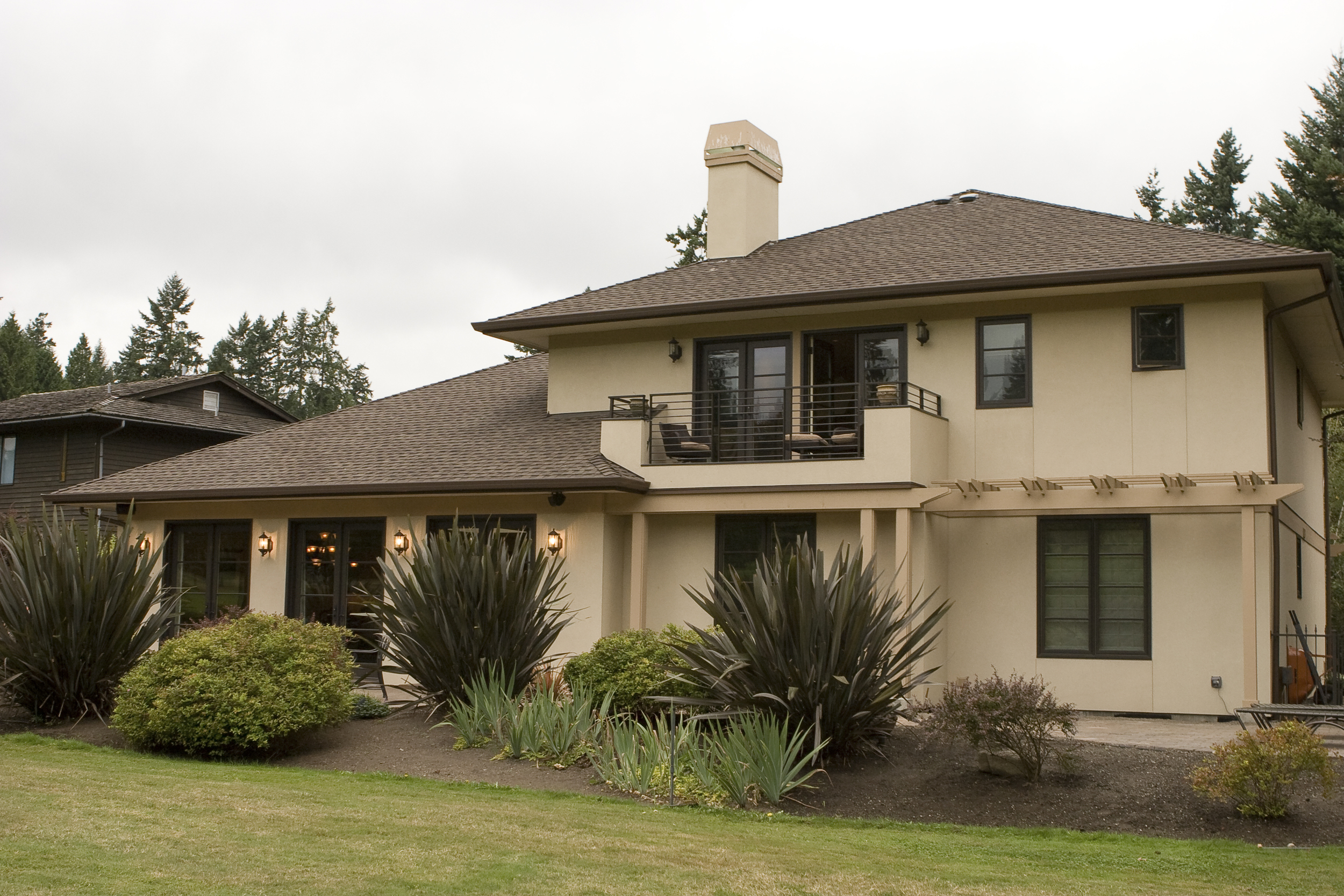
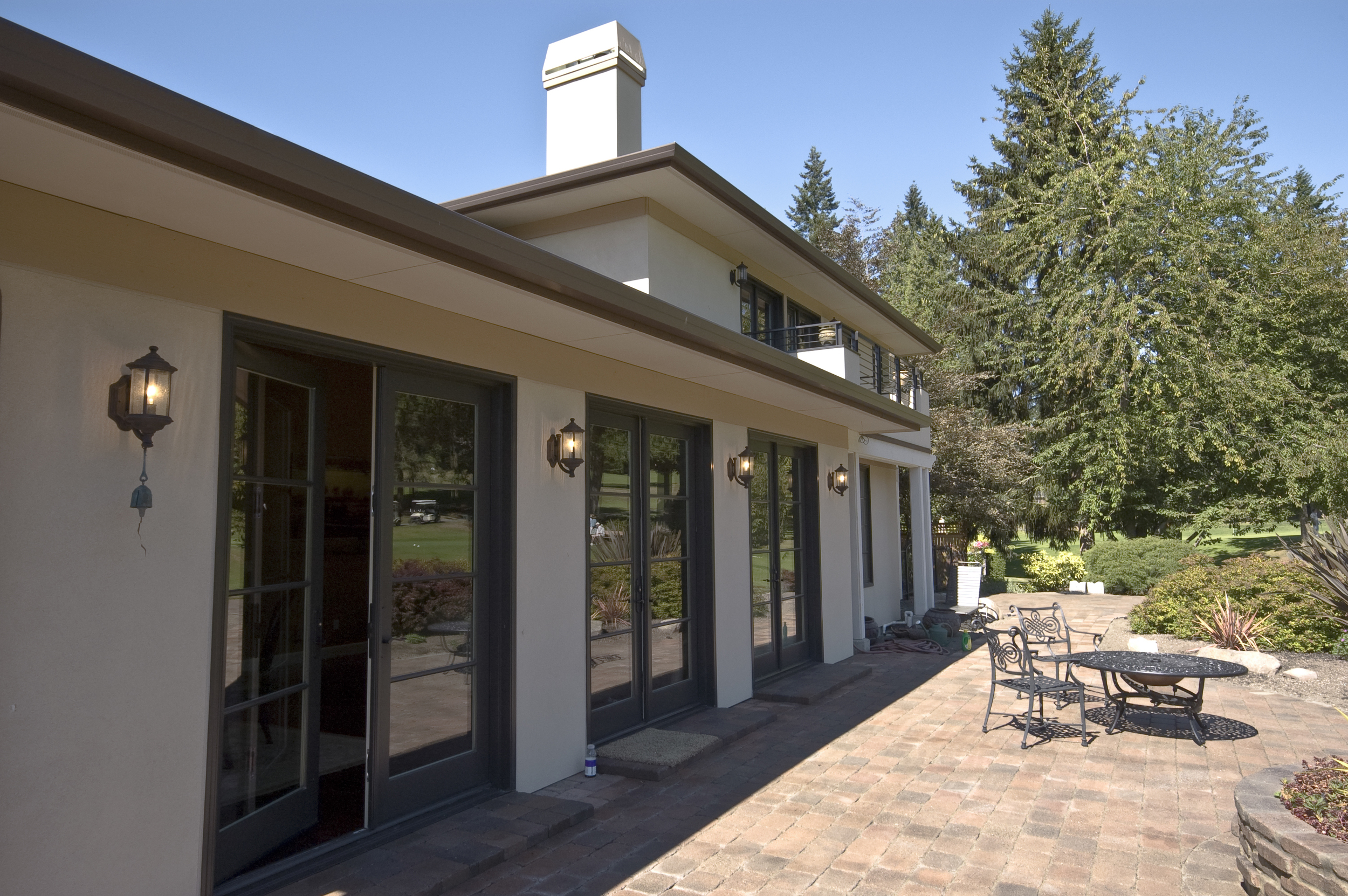
Expansive paver patio takes advantage of the view.
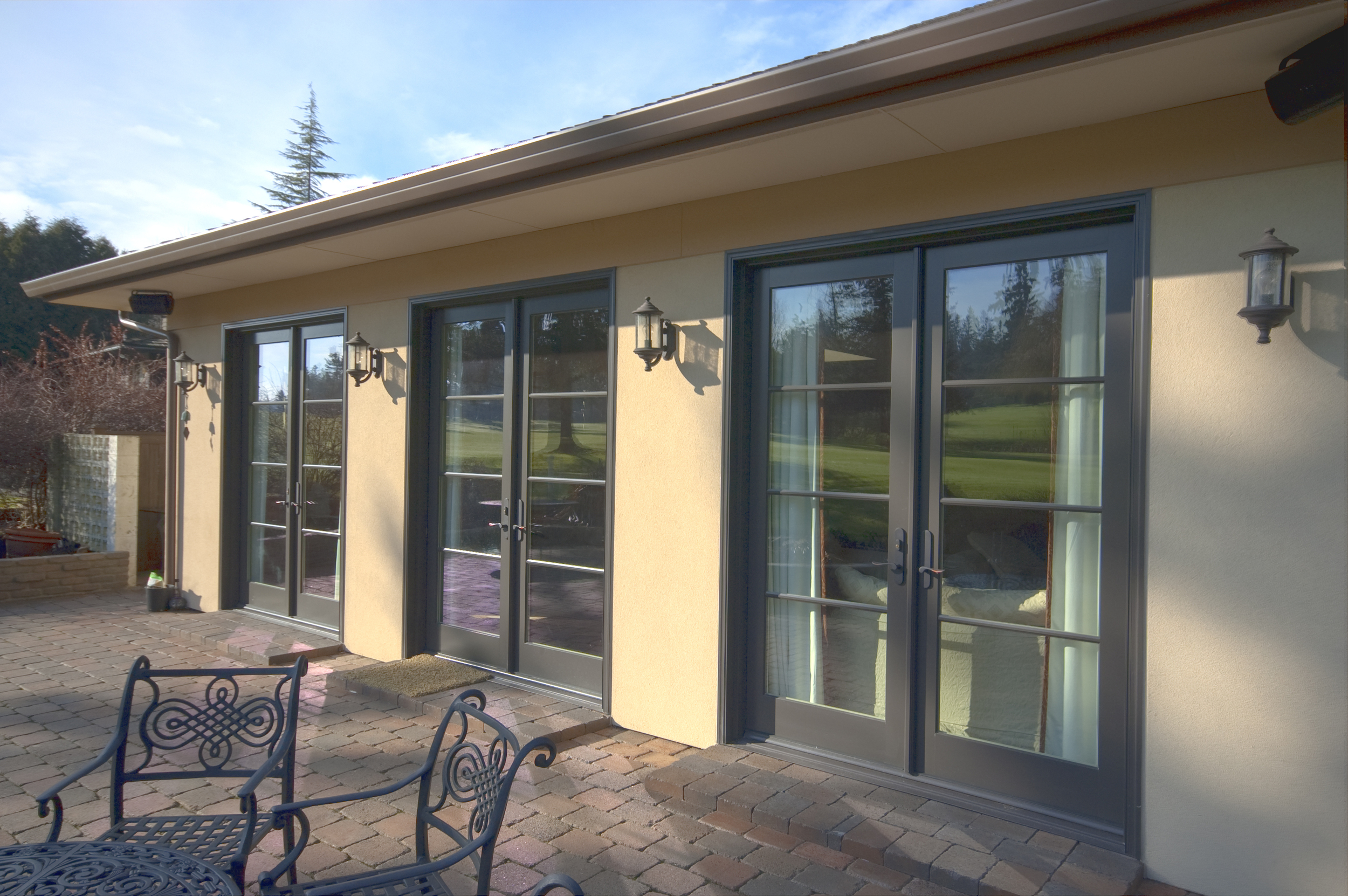
The design maximizes the daylight and the view through the three sets of 8' French doors.
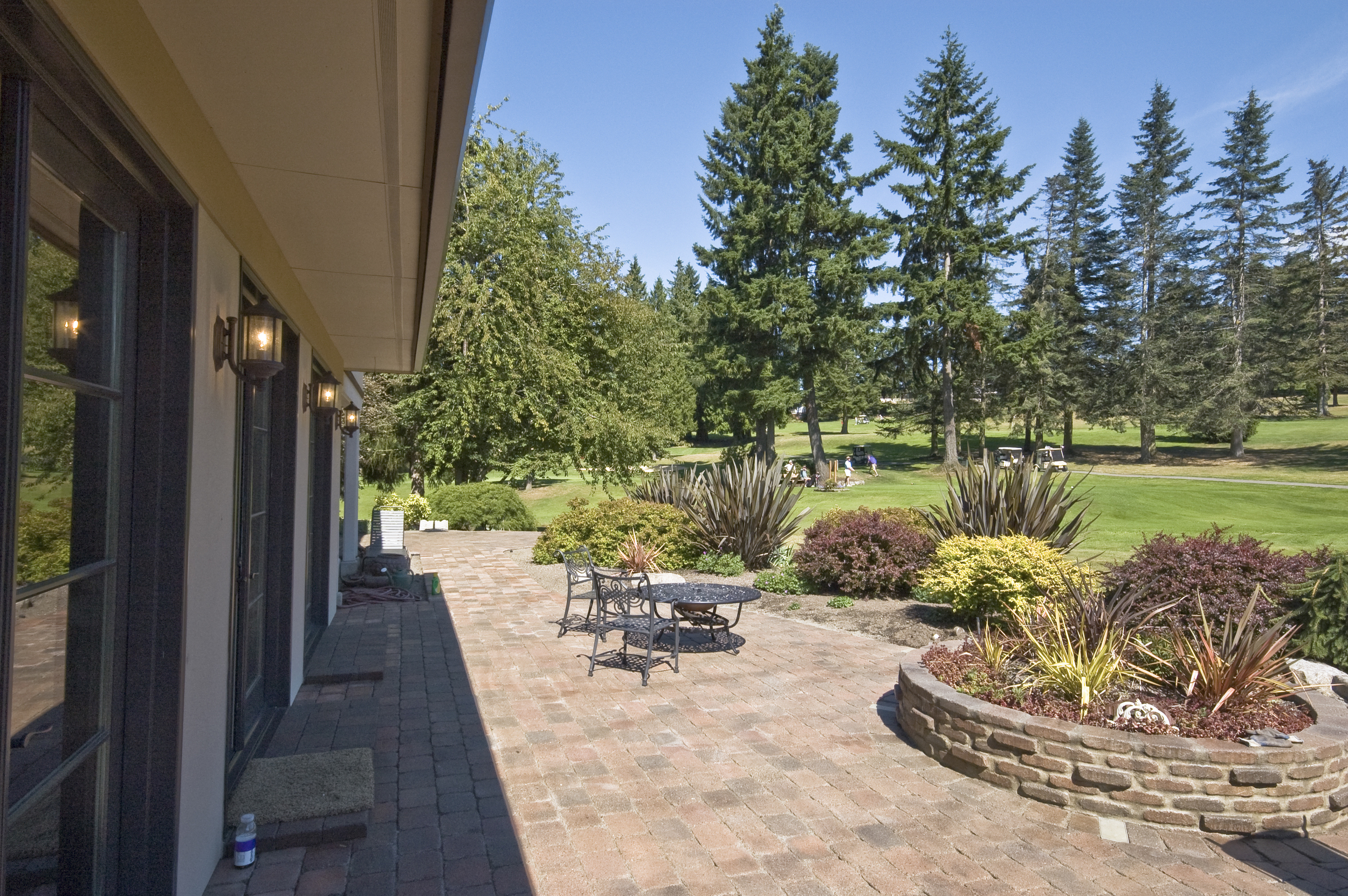
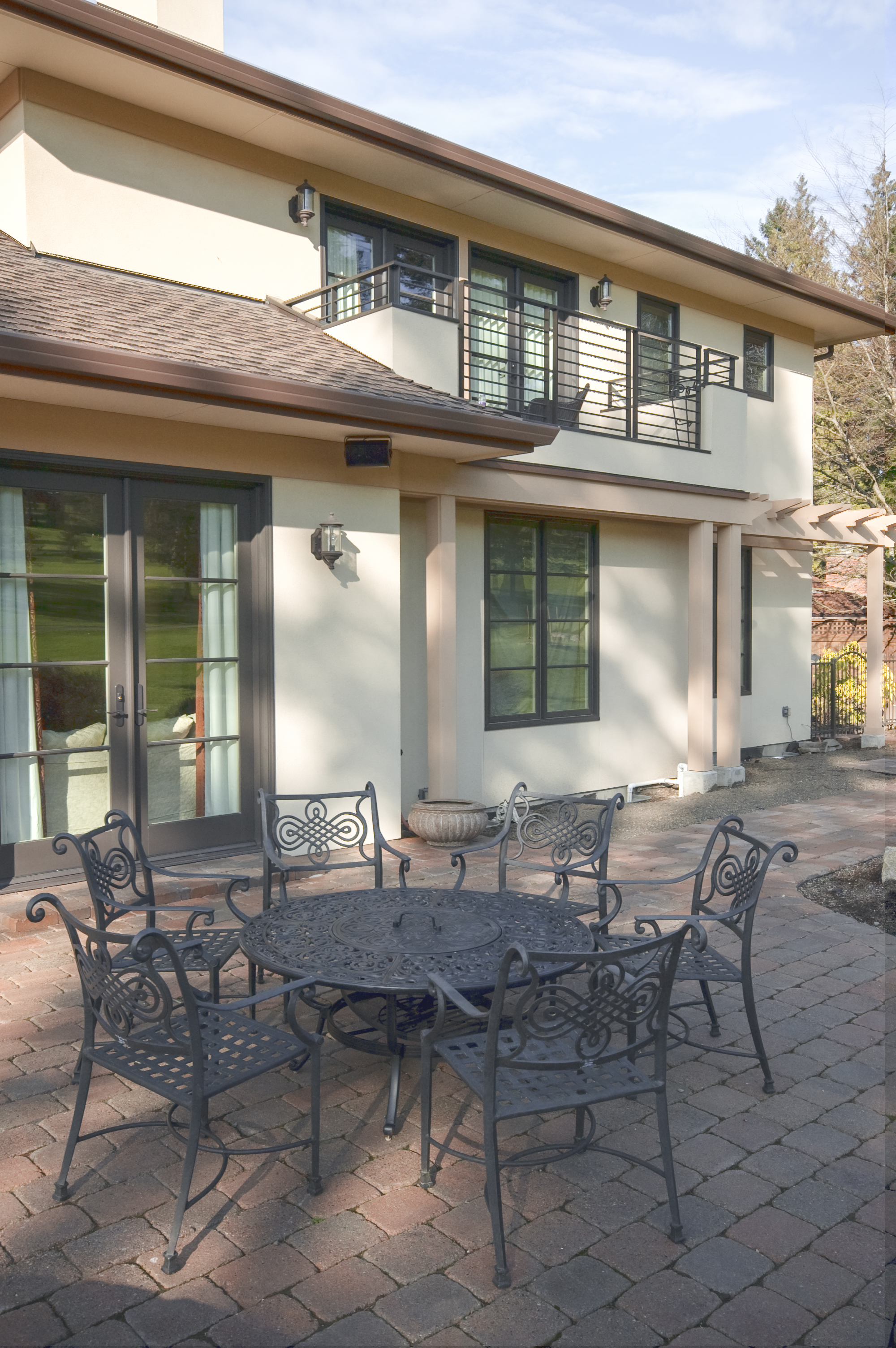
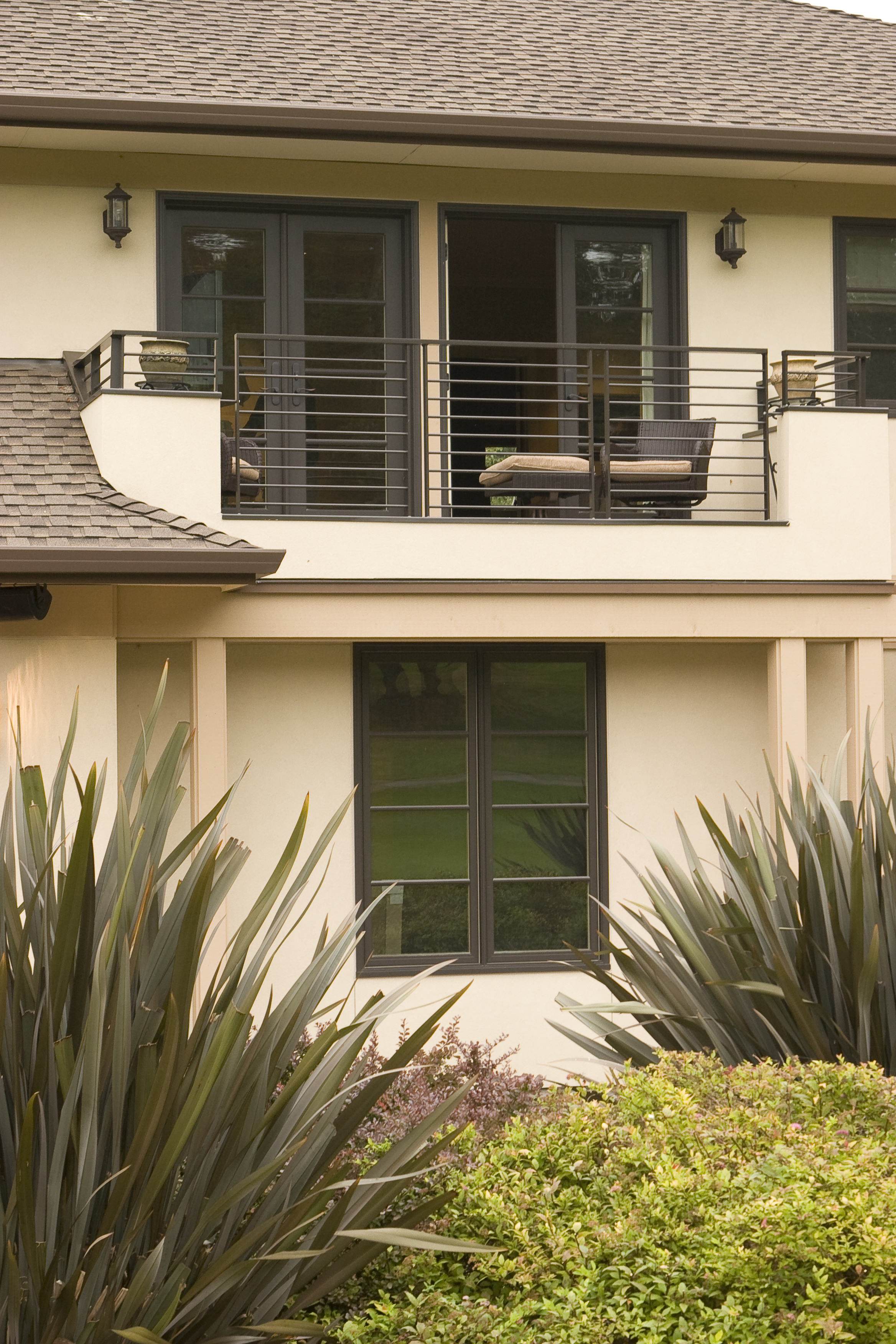
One of the clients favorite features is the "princess balcony" off the master suite.
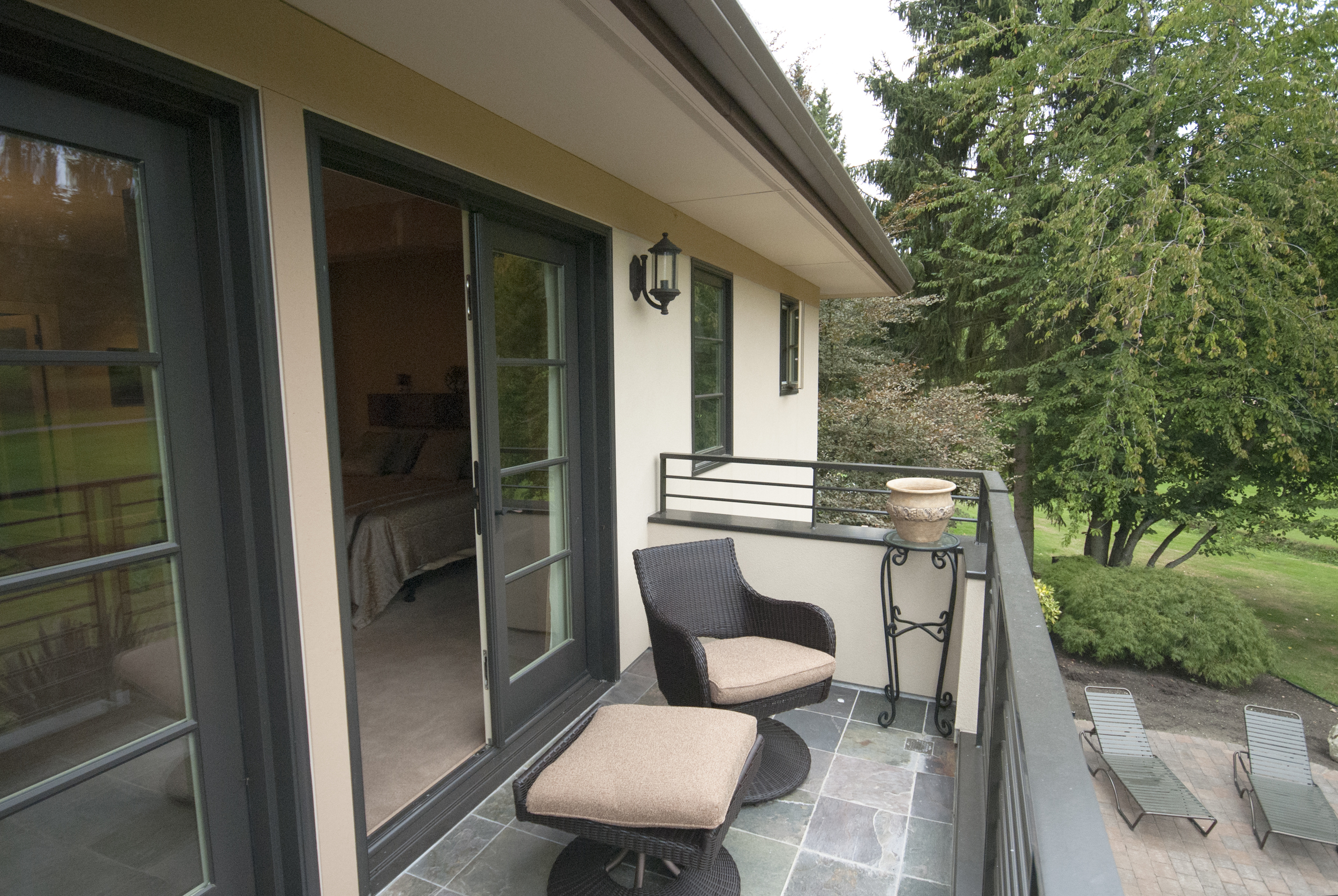

















Bellevue Custom Home Interior - Kitchen, Pantry, Dining Room and Living Room

A custom butlers pantry for storing and serving liquor is also a favorite hang-out as guests wait for their drinks.

Opposite is a huge pantry.

A small desk area was designed to hold keys, phones and other misc. items.

Two must haves from the beginning: a large island and a media center.

The multi-purpose area is a great study spot.

The center cabinet houses a TV and media center. A cool feature is the slide away cabinet doors, which tuck away in the cabinet.

The professional chefs appliances suit the client well and get daily use in preparing gourmet meals. The clients are excellent cooks!

The dining room is great for entertaining and has a fabulous view of the golf course.

The great room concept is beautifully executed and includes a custom field stone floor to ceiling fireplace and vaulted ceilings.



The fireplace hearth was built of recycled timber by project developer Matt Hesselgrave and is one of the clients favorite parts of the project.
















Bellevue Custom Home Interior - Master Bath and Downstairs Bath

The master bath suite is a very personal place. Heated floors, his and hers vanities, a make up table and glass doors on the water closet and entry - are just a few things that make this so special.

The finishes are all very unique. From the fossil impregnated marble to the volcanic ash floor tile to the travertine shower tile it was an unintentional but cool geological theme.

Nothing can beat a day at the spa and all the better is everyday is a day at the spa - this was our design directive. The master bath is expansive covering about 250 square feet.

The client is a talented painter and did a lovely job faux finishing the wall behind her champaign bubble tub which includes fiber optic color changing lights.

The steam shower was a must for him a sealed room with travertine tile floor to ceiling. The tile is heated even in the shower and on the bench!

Inside the shower room is body sprays, two shower heads and a hand shower.

The "green bath" was our budget bath but you'd never guess it. The sink base, an old dresser, was refinished by the client.

The shower wall and floor tile was inexpensive ceramic.

The verde marble top was a remnant. The end result is true beauty on a budget.











Bellevue Custom Home Interior - Misc.

Front entry and landing - the "foot" lights on the stairs were a must.

Travertine tile laid in a "pinwheel" pattern.

Top of stair landing.

Chandelier.

Upstairs hall ending in the "temple window nook". This was a fun project and is a favorite collaborative memory of the client and the team.

The "temple window nook" houses an 800 year old window from a Hindu temple. The window is recessed into the wall and back lit by a Lexan plastic panel.








